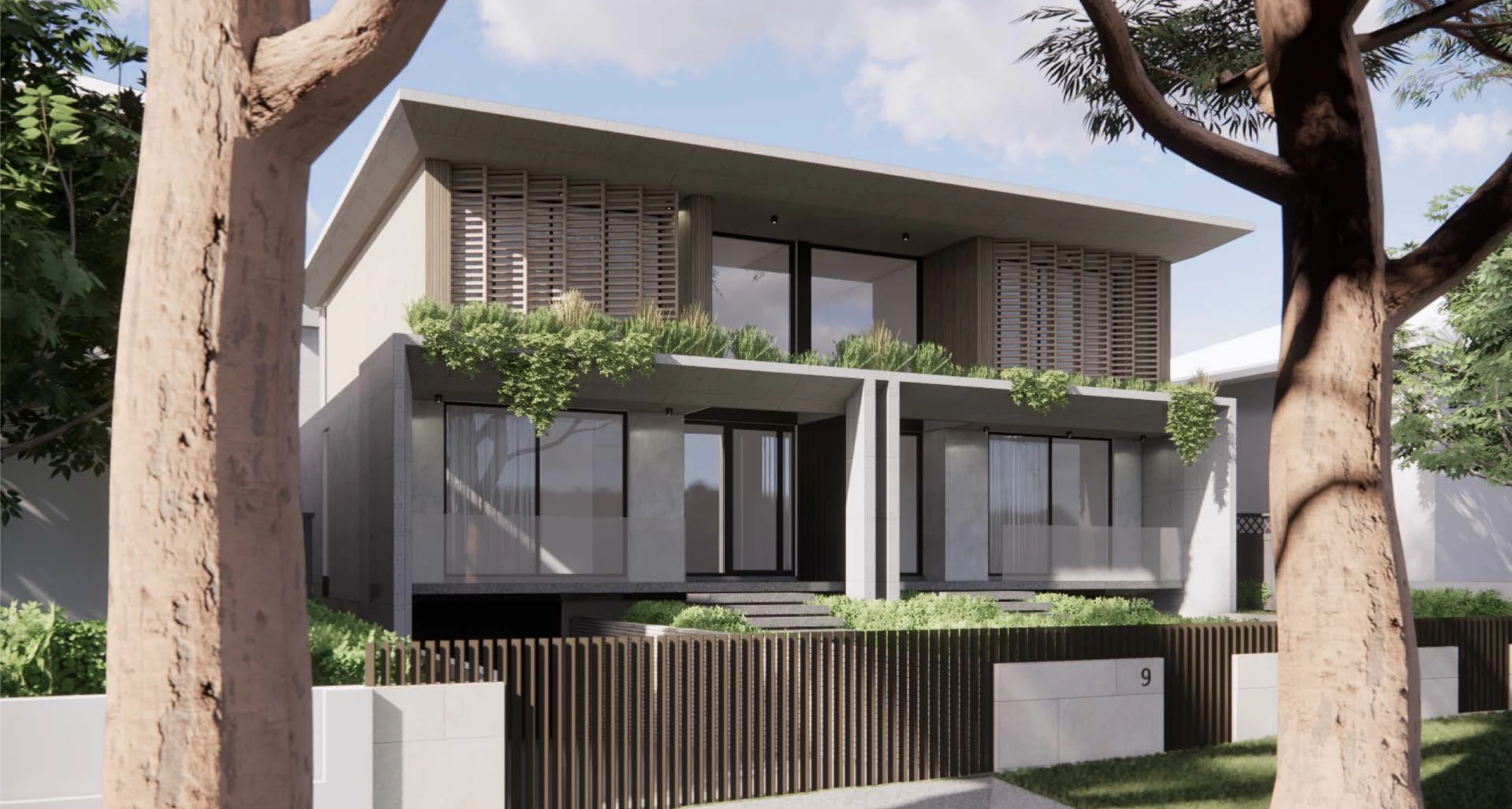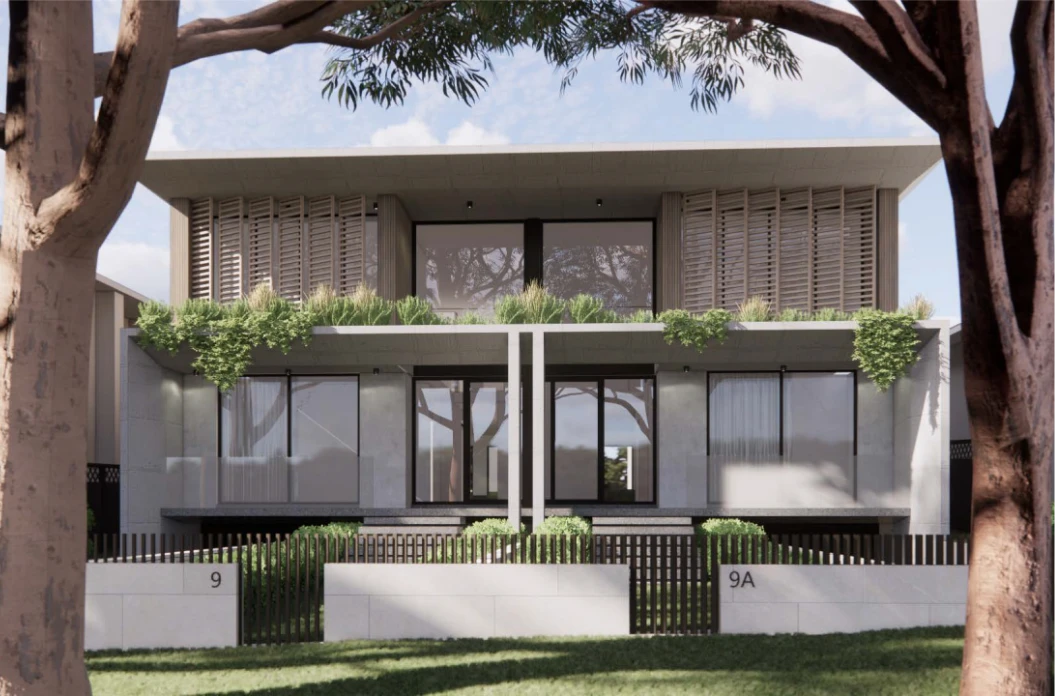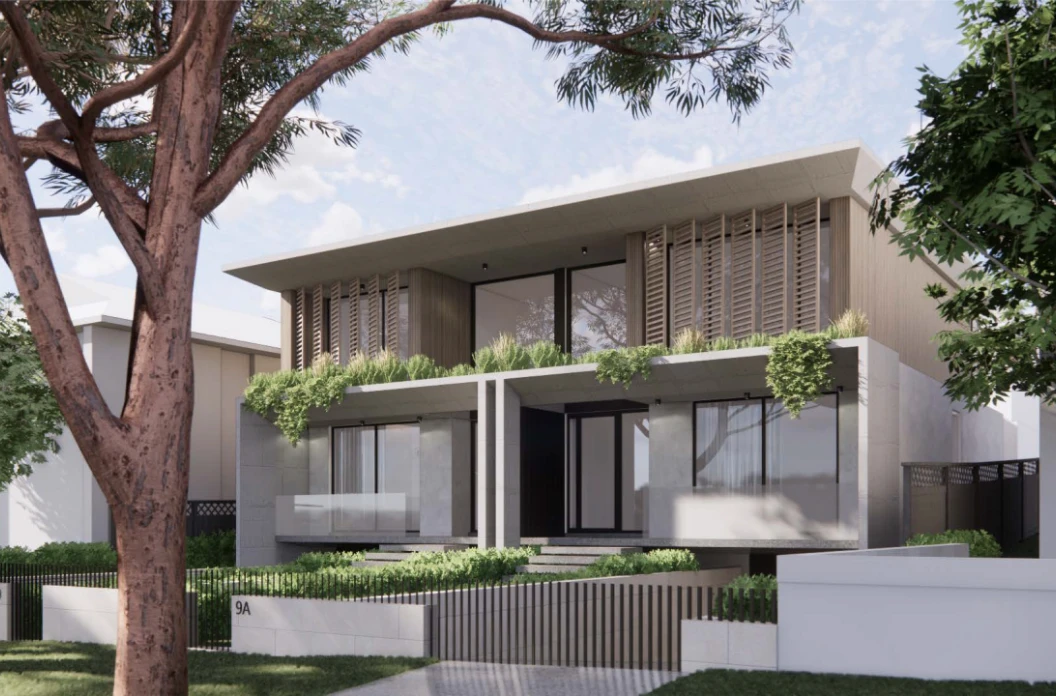9 Hudson Avenue, Willoughby

With a wide street frontage and a breathtaking outlook, the two-storey home was designed to make the most of the incredible location with living spaces positioned to capture the views, the warm sunlight, and the beautiful breeze.
With a full concrete and masonry structure, this solid home sits beautifully into its surroundings whilst withstanding all the elements. Featuring off form concrete elements and a sunken swimming pool with the structure of the first floor, there were some challenges with building this structure.
Architect
AG Design
Total Site Area
855m²
Landscape Area
348m²
Bedroom
10
Bathroom
12
Lift
2
Theatre Room
2
Gym
2
Pool
2



