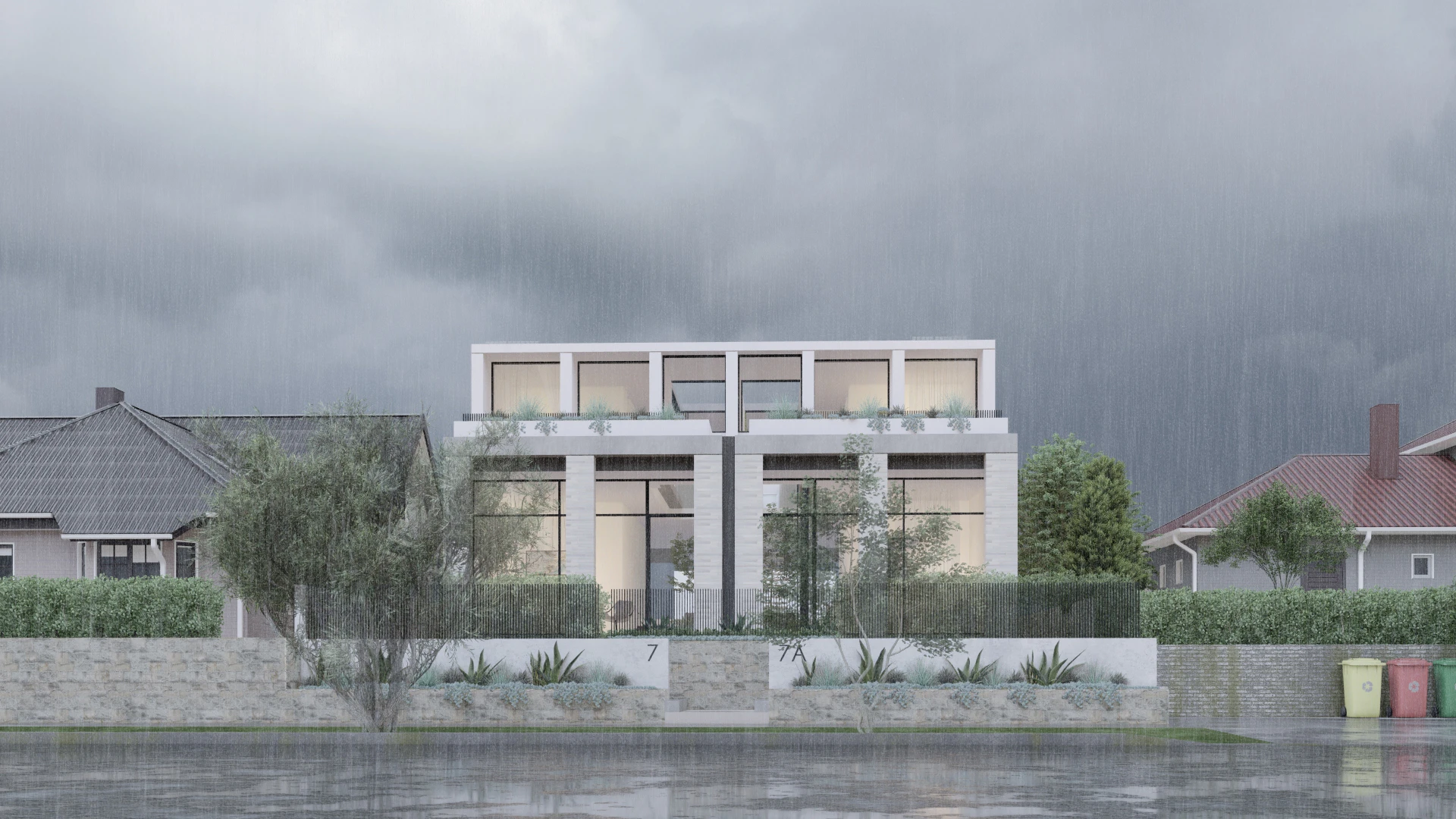7 Merrenburn Avenue, Naremburn

The finishes were to reflect the textures of the site, be very durable and easy to maintain. On the main living level, we combined kitchen, living, dining, and laundry, and scaled the existing windows to create a beautiful light filled open plan space. New bi-fold doors opened onto an expanded timber deck surrounded by foliage, dappling the natural tones of the exterior palette, with soft afternoon light. The house had to have the formality demanded by its size and location, but still to feel like you could happily leave your shoes at the door.
Architect
Tesser Arch
Total Site Area
580m²
Bedroom
8
Bathroom
6
Pool
2

