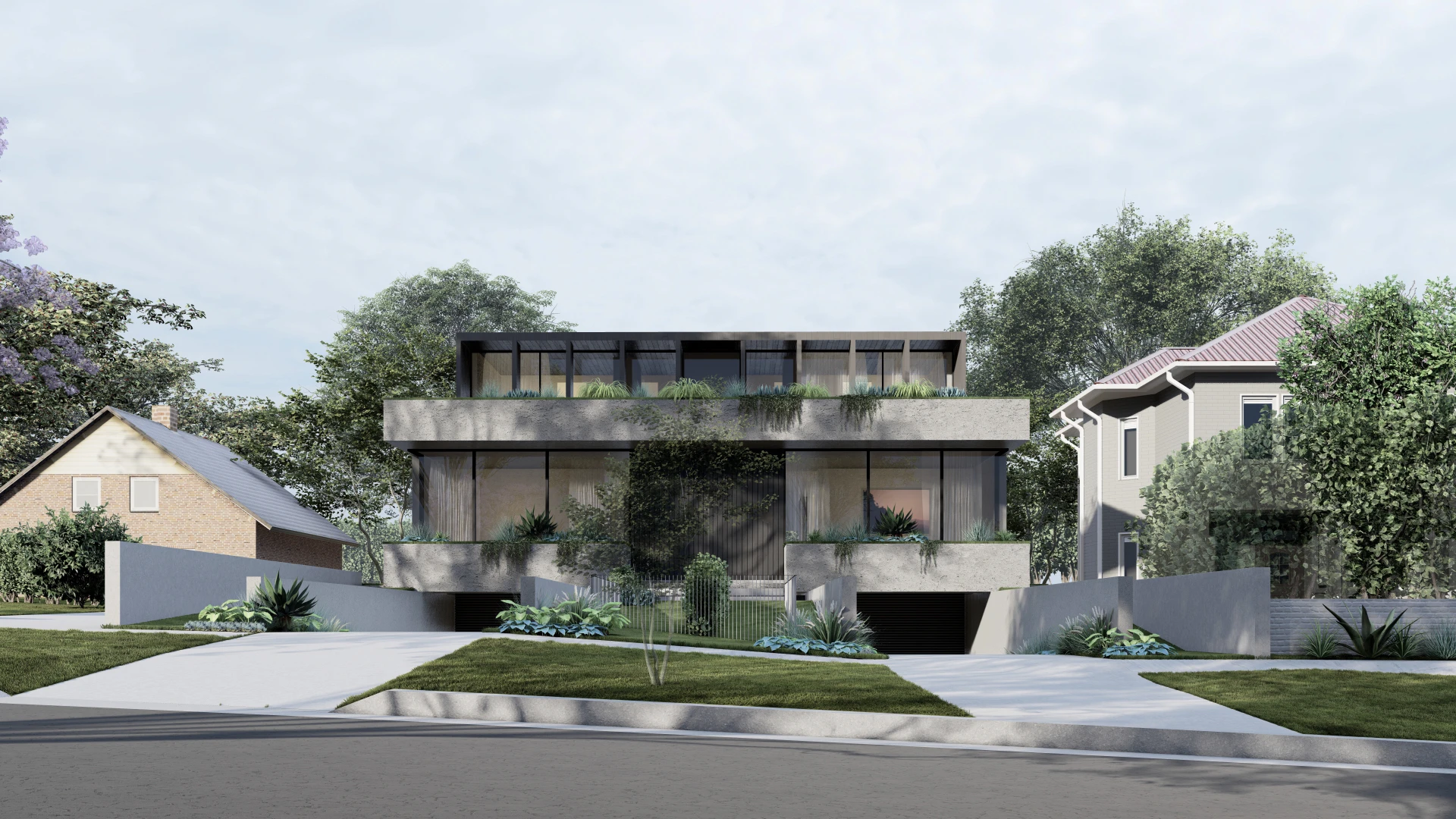10 Earl St, Hunters Hill

The home has been designed for generous family living across two levels, with luxurious finishes. Surrounding the home, the extensively landscaped grounds feature a bold and eclectic mix of Australian native plants. The layout of the spaces emphasises the home’s connection with its surroundings, and this, combined with the architectural palette gives, a sense of timelessness and belonging. Within this tranquil setting lie the stables, pool, weathered timber pavilion, and kitchen garden, all created from materials that were already ageing beautifully, adding to the feeling that the residence has been here for a while.
Architect
Tesser Arch
Total Site Area
820m²
Landscape Area
198m²
Bedroom
8
Bathroom
10
Car Park
6
Pool
2
Lift
2

