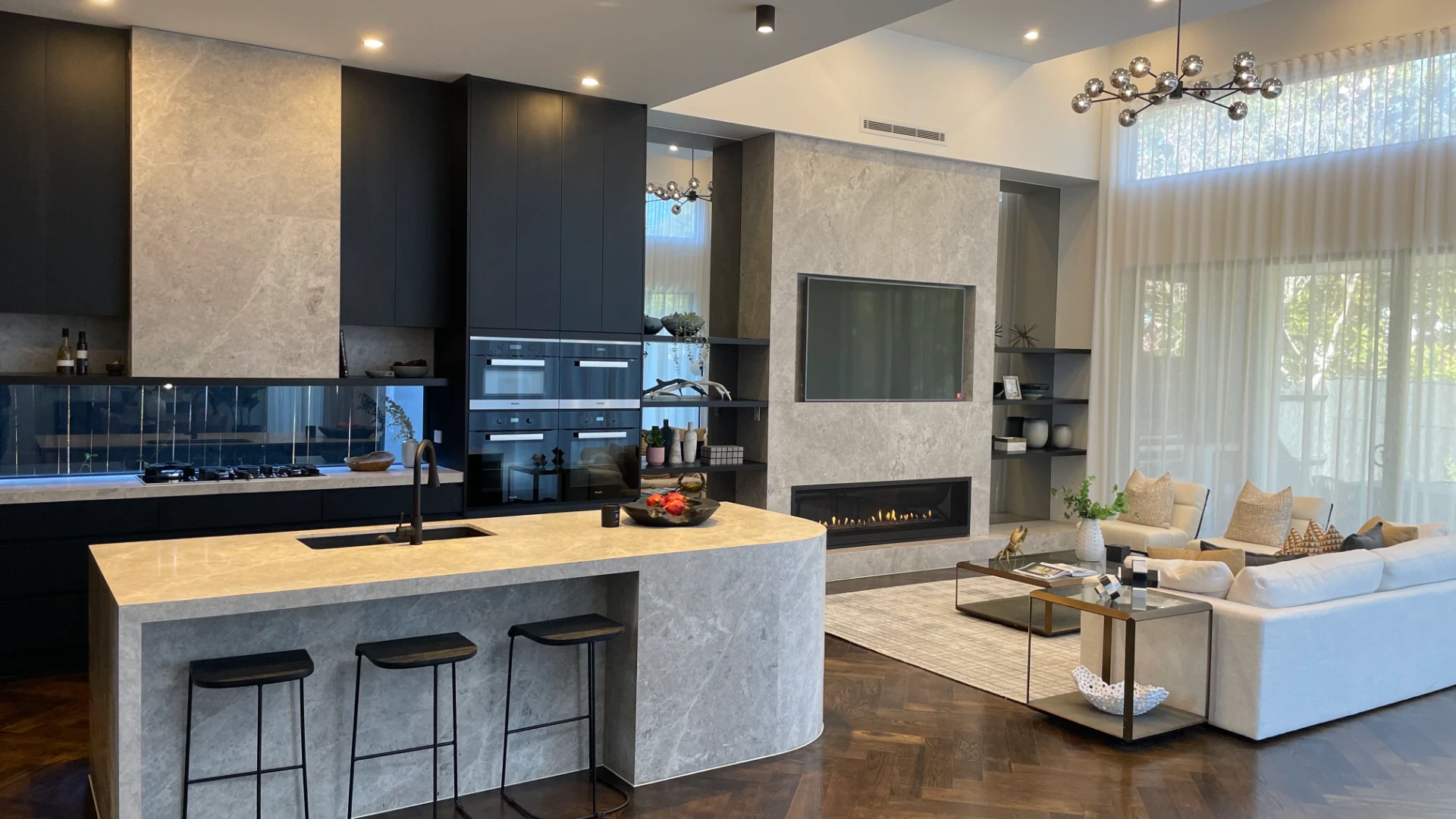7 Leo St, Hunters Hill

The client’s sense of refined elegance guided the interiors, creating soft, light spaces with a contemporary edge. The palette of white, grey-blues, marbles and warm timbers is accented by polished chrome fittings. The traditional detailing at the front of the house is balanced by clean, contemporary lines towards the back, which is complemented by a modern exterior colour scheme. Floor to ceiling tiling in the bathrooms creates a sense of luxury, and the intelligent joinery conceals a breakfast bar and pantry within the kitchen.
Architect
Nassima Design
Total Site Area
491m²
Landscape Area
168m²
Bedroom
4
Bathroom
4
Pool
1

